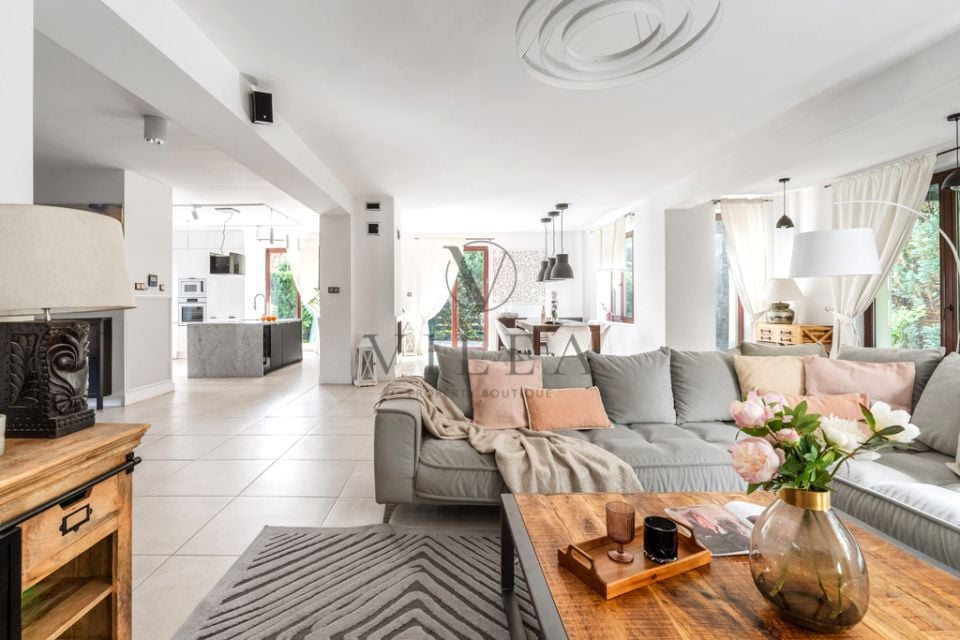Przedstawiamy komfortowy dom jednorodzinny o powierzchni 283 m² , wzniesiony na starannie zagospodarowanej, ogrodzonej parceli 635 m². (istnieje możliwość dokupienia gruntu)
Kameralne otoczenie zieleni, niska zabudowa i szybki dojazd do centrum Warszawy sprawiają, że jest to idealne miejsce dla osób poszukujących wygody miasta w spokojnym, willowym klimacie. (...)
Rozwiń opis
Przedstawiamy komfortowy dom jednorodzinny o powierzchni 283 m² , wzniesiony na starannie zagospodarowanej, ogrodzonej parceli 635 m². (istnieje możliwość dokupienia gruntu)
Kameralne otoczenie zieleni, niska zabudowa i szybki dojazd do centrum Warszawy sprawiają, że jest to idealne miejsce dla osób poszukujących wygody miasta w spokojnym, willowym klimacie.
Rozkład pomieszczeń Parter
reprezentacyjny salon z kominkiem i akwarium
nowoczesna kuchnia z jadalnią (zabudowa 2023, AGD Bosch / Beko, lodówka z podłączeniem do wody i kostkarką, młynek pod zlewem)
toaleta gościnna
funkcjonalne pomieszczenie gospodarcze
wyjście na taras i do ogrodu i do garażu
Piętro
trzy wygodne sypialnie
dwie łazienki (armatura Koło, Villeroy & Boch)
dwie osobne garderoby
Strych
przestrzeń magazynowa / gospodarcza
Wyposażenie i udogodnienia ogrzewanie podłogowe parter + łazienki piętra
instalacja fotowoltaiczna (11 paneli)
kominek z rozprowadzeniem ciepła
odkurzacz centralny
wideodomofon i monitoring
światłowód, instalacja audio
automatyczna markiza tarasowa
zewnętrzne jacuzzi
system automatycznego nawadniania (linia kroplująca) + studnia ogrodowa
Garaż i ogród dwustanowiskowy garaż z bramą automatyczną
kamienny podjazd i ścieżki
perfekcyjnie utrzymany ogród liczne nasadzenia ozdobne oraz krzewy owocowe (poziomki, truskawki), wysoka zieleń gwarantująca prywatność
Parametry techniczne rok budowy 2007
technologia tradycyjna (Porotherm 24 cm + wełna 15 cm + ocieplenie 12 cm)
pełna własność gruntu i budynku (działka 635 m²)
Lokalizacja Opacz Mała, gm. Michałowice
kilka minut spacerem do stacji WKD
szybki wjazd na autostradę A2 i Al. Jerozolimskie
pobliski park, ścieżki rowerowe, sklepy i warzywniak
Serdecznie zapraszam na prezentację,
Grzegorz Konieczny
Real Estate Advisor
Nr licencji PFRN 30356
Jako agencja nieruchomości pobieramy wynagrodzenie w formie prowizji za wykonaną usługę pośrednictwa. Bierzemy odpowiedzialność za bezpieczeństwo transakcji, doradzamy, pomagamy w załatwianiu formalności. Niniejsze ogłoszenie pełni funkcję informacyjną i nie stanowi oferty handlowej w rozumieniu przepisów Kodeksu Cywilnego.
.
We present a comfortable detached house with a total area of 283 m² , situated on a well-maintained and fenced plot of 635 m². (Option to purchase additional adjoining land available.)
The peaceful, green surroundings, low-rise neighborhood, and quick access to the center of Warsaw make this an ideal choice for those seeking the convenience of city life in a quiet, residential setting.
Room Layout Ground Floor
Representative living room with fireplace and built-in aquarium
Modern kitchen with dining area (fitted in 2023, Bosch / Beko appliances, fridge with water line and ice maker, under-sink waste disposer)
Guest toilet
Practical utility room
Direct access to the terrace, garden, and garage
First Floor
Three comfortable bedrooms
Two bathrooms (Koło and Villeroy & Boch fittings)
Two separate walk-in wardrobes
Attic
Storage / auxiliary space
Features and Amenities
Underfloor heating (ground floor + upstairs bathrooms)
Photovoltaic system (11 panels)
Fireplace with heat distribution system
Central vacuum system
Video intercom and CCTV surveillance
Fiber-optic internet and audio system
Automated terrace awning
Outdoor jacuzzi
Automatic irrigation system (drip lines) + garden well
Garage and Garden Double garage with automatic gate
Natural stone driveway and walkways
Beautifully landscaped garden with ornamental plants and fruit bushes (strawberries, wild strawberries)
Mature greenery providing privacy
Technical Specifications Year of construction: 2007
Traditional masonry structure (Porotherm 24 cm + 15 cm insulation wool + 12 cm external insulation)
Full ownership of land and building (plot: 635 m²)
Location
Opacz Mała, Michałowice Municipality
A few minutes walk to the WKD suburban train station
Quick access to the A2 motorway and Al. Jerozolimskie
Nearby park, cycling paths, grocery store, and local produce vendor
I definitely recommend and invite you to a presentation,
Grzegorz Konieczny
Real Estate Advisor
tel.
As a real estate agency, we collect remuneration in the form of commission for the mediation service rendered.
We take responsibility for the security of transactions, advise, help in completing formalities.
We help you find the best credit offer on the market for free.
This announcement is for information purposes and does not constitute an offer within the meaning of the Civil Code.
We present a comfortable detached house with a total area of 283 m², situated on a well-maintained and fenced plot of 635 m². (Option to purchase additional adjoining land available.)
The peaceful, green surroundings, low-rise neighborhood, and quick access to the center of Warsaw make this an ideal choice for those seeking the convenience of city life in a quiet, residential setting.
Room Layout Ground Floor
Representative living room with fireplace and built-in aquarium
Modern kitchen with dining area (fitted in 2023, Bosch / Beko appliances, fridge with water line and ice maker, under-sink waste disposer)
Guest toilet
Practical utility room
Direct access to the terrace, garden, and garage
First Floor
Three comfortable bedrooms
Two bathrooms (Koło and Villeroy & Boch fittings)
Two separate walk-in wardrobes
Attic
Storage / auxiliary space
Features and Amenities
Underfloor heating (ground floor + upstairs bathrooms)
Photovoltaic system (11 panels)
Fireplace with heat distribution system
Central vacuum system
Video intercom and CCTV surveillance
Fiber-optic internet and audio system
Automated terrace awning
Outdoor jacuzzi
Automatic irrigation system (drip lines) + garden well
Garage and Garden Double garage with automatic gate
Natural stone driveway and walkways
Beautifully landscaped garden with ornamental plants and fruit bushes (strawberries, wild strawberries)
Mature greenery providing privacy
Technical Specifications Year of construction: 2007
Traditional masonry structure (Porotherm 24 cm + 15 cm insulation wool + 12 cm external insulation)
Full ownership of land and building (plot: 635 m²)
Location
Opacz Mała, Michałowice Municipality
A few minutes walk to the WKD suburban train station
Quick access to the A2 motorway and Al. Jerozolimskie
Nearby park, cycling paths, grocery store, and local produce vendor
Oferta wysłana z programu dla biur nieruchomości ASARI CRM ( )



